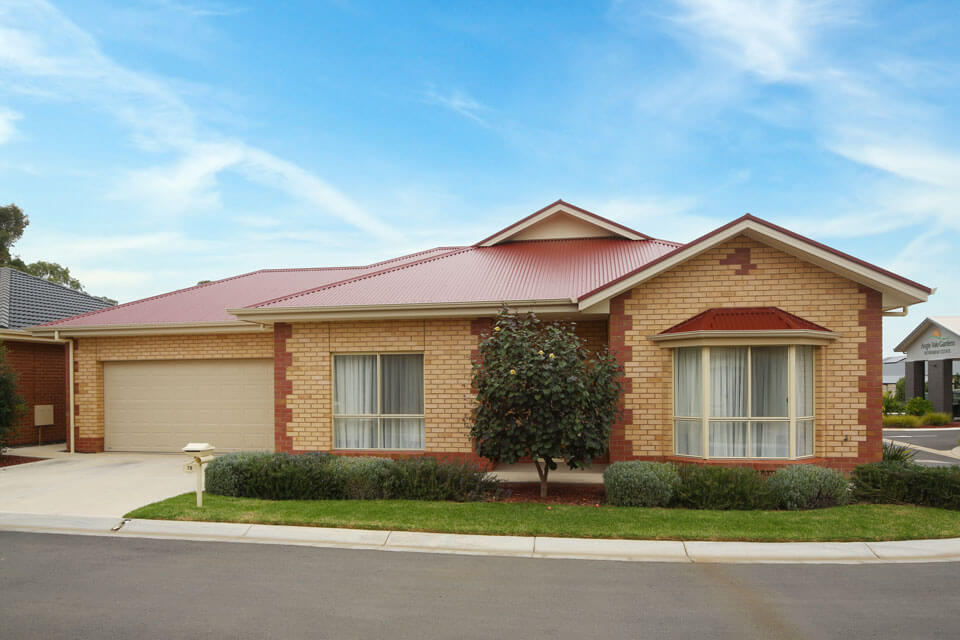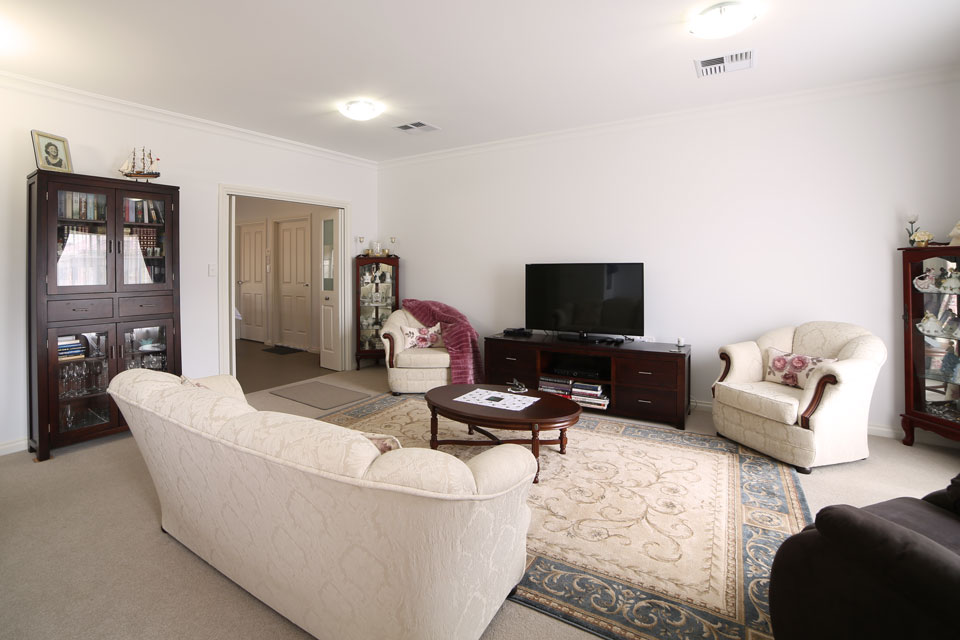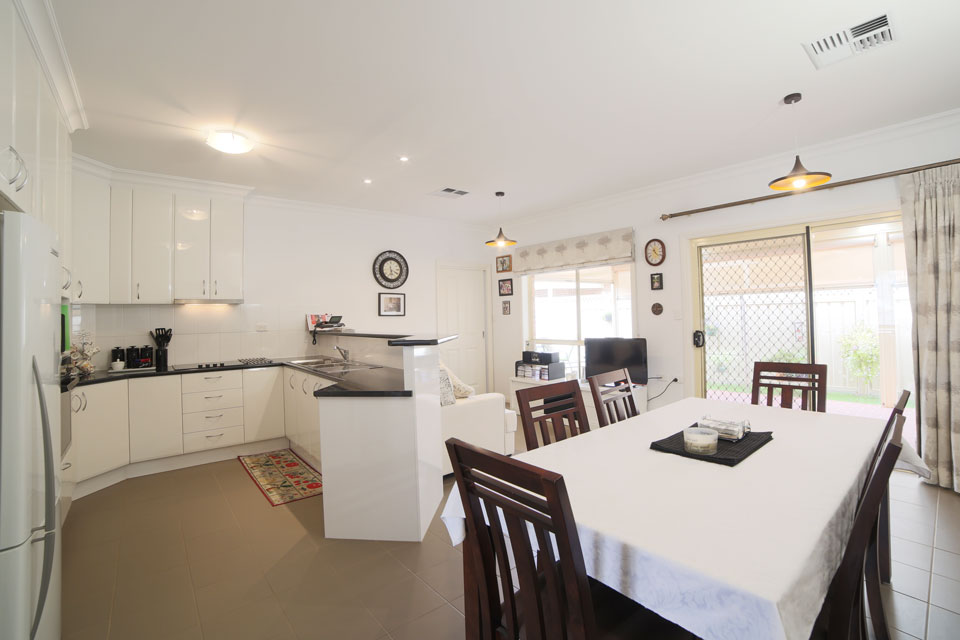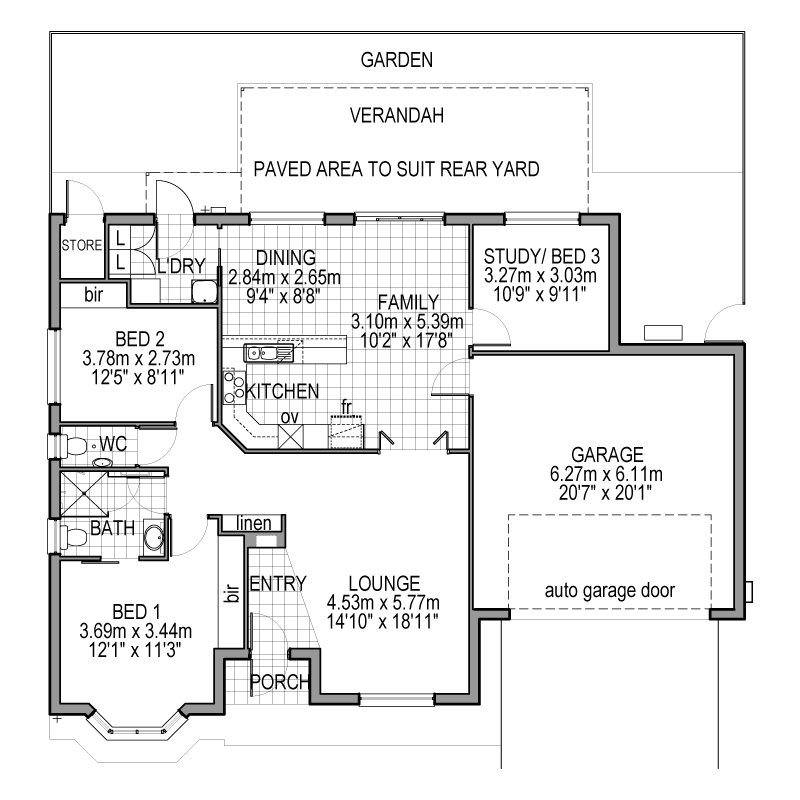- 3 telephone/communication points
- 2 television points
- Smoke detectors/alarm
- Linen cupboard
- Aluminium windows
- Tiled entry, porch and dining
- Garage entry to villa
- Provision for Foxtel and Broadband
- Ducted RC Air
- Ceiling height 2700 (9ft)
Kitchen
- Modern kitchen
- Stainless steel fan forced oven
- Ceramic cooktop and range hood, stainless steel finish
- Pantry
- Ceramic tiles
- Sink with flip mixer tap
- Dishwasher
Bedrooms
- Built in robes in bedroom 1 and 2
Bathrooms
- Exhaust fans/heat lamps
- Bathroom walls/floors tiled
- Pivot shower screens
- Mixer tap to shower and basin
- Wall tiles to 2 metres high
- 2nd WC with handbasin
Laundry
- Well sized laundry
- Storage cupboard
- Stainless steel tub
- Ceramic tiles
- Secure front gate entry with camera vision in villa
- Private rear yards
- Coloured concrete patterned paving to rear yard
- Rear Yard ready for resident planting
- Outback verandah
- Lift Up Clothes line
- Colourbond Good Neighbour Fencing
- Gas instant Hot Water Service
- Landscaped front garden
- Weatherproof GPO Powerpoint
- Security doors to front, rear, and sliding glass door
- Automatic garage door
- Brick quoins
- Rear store room







